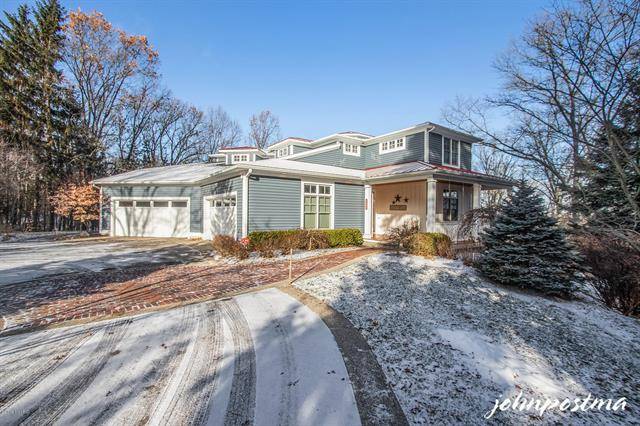For more information regarding the value of a property, please contact us for a free consultation.
4450 Mystic Ridge Court NE Plainfield Twp, MI 49525
Want to know what your home might be worth? Contact us for a FREE valuation!

Our team is ready to help you sell your home for the highest possible price ASAP
Key Details
Sold Price $985,000
Property Type Single Family Home
Sub Type Traditional
Listing Status Sold
Purchase Type For Sale
Square Footage 4,835 sqft
Price per Sqft $203
MLS Listing ID 65019004569
Sold Date 02/27/20
Style Traditional
Bedrooms 5
Full Baths 4
Half Baths 1
HOA Fees $112/ann
HOA Y/N yes
Year Built 2006
Annual Tax Amount $14,487
Lot Size 0.900 Acres
Acres 0.9
Lot Dimensions 94.2x301.5x183.7x190x111.2
Property Sub-Type Traditional
Source Greater Regional Alliance of REALTORS
Property Description
First time offered. This custom-built home by Colonial Builders offers unique design & living space. Fantastic site overlooking the 14th & 15th Fairway of Thousand Oaks & views of the Grand River Valley. 2 story Family room w/25-foot ceilings & centered cupola. Gourmet kitchen w/high end appliances. MF master suite. Dedicated craft room. Enclosed 3 season room off kitchen for gas grilling & entertaining. Loads of built ins. Wood & tile flooring, LED lights, Extensive custom cabinetry & millwork throughout. LL walkout w/Exercise room (potential 5th bedroom,) Theatre room w/ 3D projection TV. Whole house sound. Oversize 4 car garage. Knotty pine wrap around front porch. Located on the end of a cul-de-sac. A premium site that sold for $275K in May 2004. Priced far below reproduction costs.
Location
State MI
County Kent
Area Plainfield Twp
Direction 5 Mile Rd to Mystic Oak Ct, then to street
Rooms
Other Rooms Bath - Full
Basement Walkout Access
Kitchen Dishwasher, Dryer, Microwave, Oven, Range/Stove, Refrigerator, Washer
Interior
Interior Features Central Vacuum, Other, Humidifier, Cable Available, Security Alarm
Hot Water Natural Gas
Heating Forced Air
Fireplaces Type Gas
Fireplace yes
Appliance Dishwasher, Dryer, Microwave, Oven, Range/Stove, Refrigerator, Washer
Heat Source Natural Gas
Exterior
Parking Features Door Opener, Attached
Garage Description 4 Car
Roof Type Composition
Porch Patio, Porch, Porch - Wood/Screen Encl
Road Frontage Paved
Garage yes
Private Pool No
Building
Lot Description Wooded, Sprinkler(s)
Sewer Sewer-Sanitary, Sewer at Street
Water Municipal Water
Architectural Style Traditional
Level or Stories 2 Story
Structure Type Vinyl
Schools
School District Northview
Others
Tax ID 411036136050
Acceptable Financing Cash, Conventional
Listing Terms Cash, Conventional
Financing Cash,Conventional
Read Less

©2025 Realcomp II Ltd. Shareholders
Bought with Redfin Corporation




