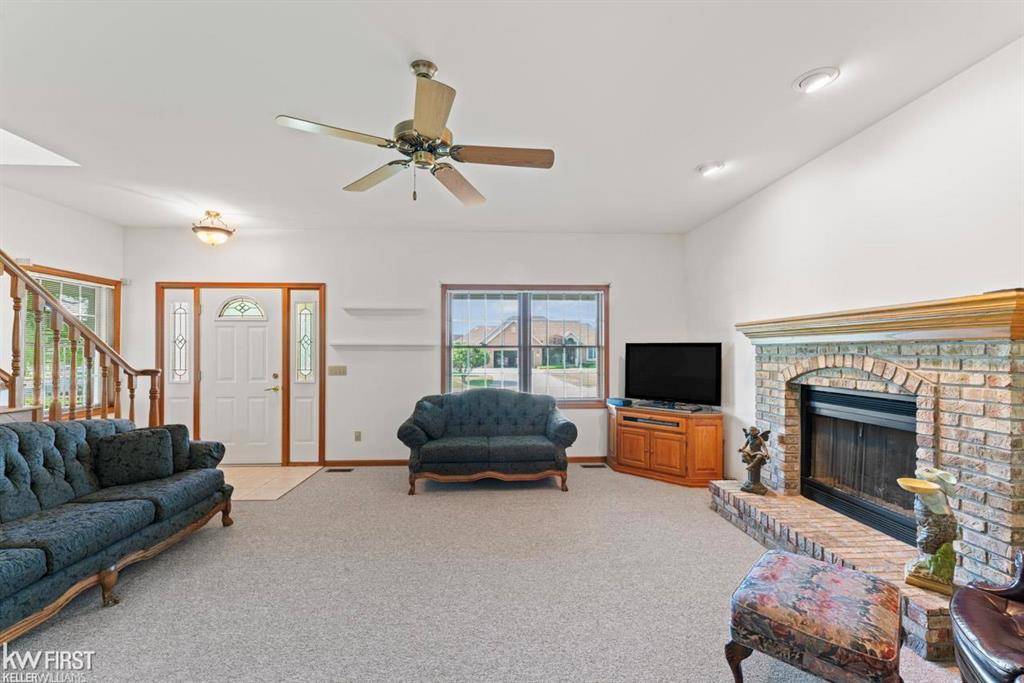5130 Highpoint Drive Mundy Twp, MI 48473
OPEN HOUSE
Sun Jul 06, 1:00pm - 3:00pm
UPDATED:
Key Details
Property Type Single Family Home
Sub Type Colonial
Listing Status Active
Purchase Type For Sale
Square Footage 2,605 sqft
Price per Sqft $168
Subdivision Wyndemere 5
MLS Listing ID 5050180099
Style Colonial
Bedrooms 4
Full Baths 4
Half Baths 1
HOA Y/N yes
Year Built 1997
Annual Tax Amount $4,798
Lot Size 0.450 Acres
Acres 0.45
Lot Dimensions 125x156
Property Sub-Type Colonial
Source East Central Association of REALTORS®
Property Description
Location
State MI
County Genesee
Area Mundy Twp
Rooms
Basement Partially Finished
Interior
Heating Forced Air
Cooling Central Air
Fireplaces Type Gas
Fireplace yes
Heat Source Natural Gas
Exterior
Parking Features Electricity, Attached
Garage Description 4 Car
Garage yes
Building
Foundation Basement
Sewer Public Sewer (Sewer-Sanitary)
Water Public (Municipal)
Architectural Style Colonial
Level or Stories 2 Story
Structure Type Vinyl
Schools
School District Swartz Creek
Others
Tax ID 1508538017
Ownership Short Sale - No,Private Owned
Acceptable Financing Cash, Conventional, FHA, USDA Loan (Rural Dev), VA
Listing Terms Cash, Conventional, FHA, USDA Loan (Rural Dev), VA
Financing Cash,Conventional,FHA,USDA Loan (Rural Dev),VA
Virtual Tour https://www.hommati.com/3DTour-AerialVideo/unbranded/5130-Highpoint-Dr-Swartz-Creek-Mi-48473--HPI58552150





