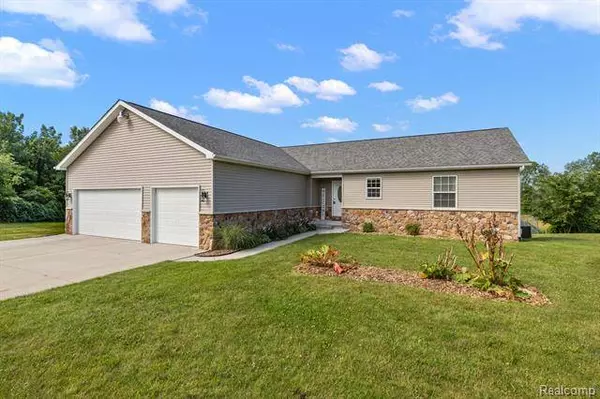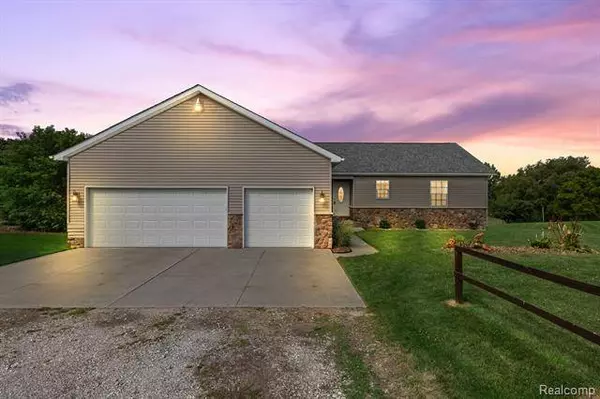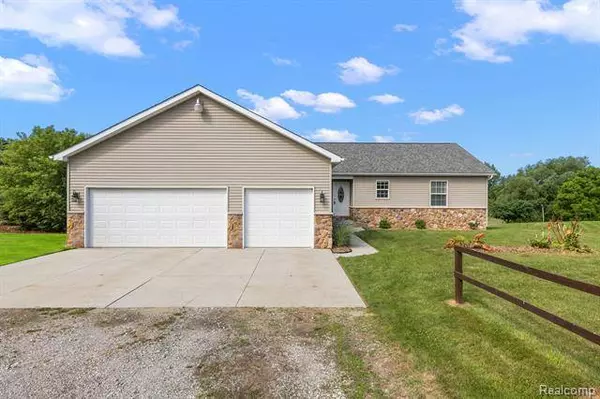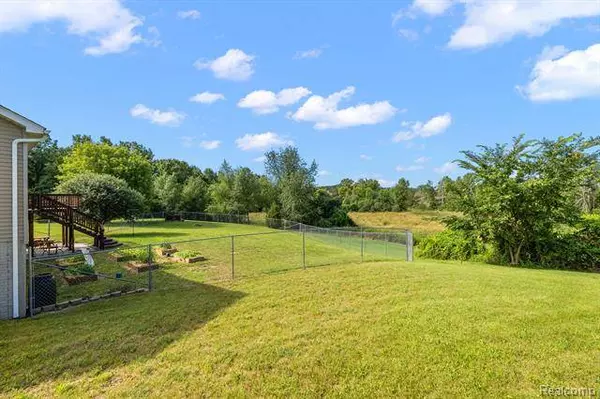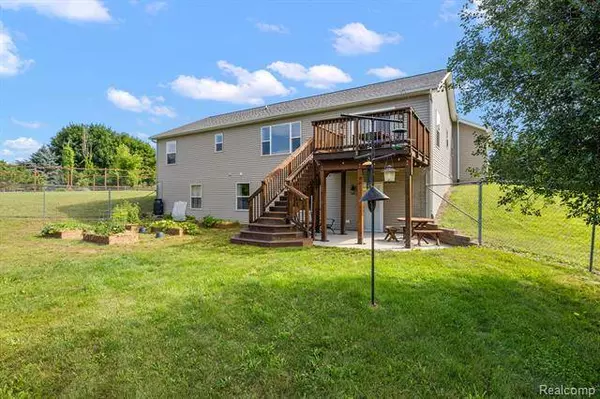
GALLERY
PROPERTY DETAIL
Key Details
Sold Price $525,000
Property Type Single Family Home
Sub Type SingleFamilyResidence
Listing Status Sold
Purchase Type For Sale
Square Footage 3, 308 sqft
Price per Sqft $158
MLS Listing ID 20240048555
Sold Date 08/28/24
Style Ranch
Bedrooms 4
Full Baths 3
Half Baths 1
Year Built 2015
Lot Size 3.720 Acres
Acres 3.72
Property Sub-Type SingleFamilyResidence
Location
State MI
County Oakland
Area Area02091Oriontwp
Rooms
Basement Daylight, Finished, WalkOutAccess
Building
Lot Description IrregularLot
Foundation Basement, Poured
Sewer Septic Tank
Water Public
New Construction No
Interior
Interior Features HighSpeedInternet
Heating Forced Air, Natural Gas
Cooling Ceiling Fans, Central Air
Fireplace No
Laundry GasDryerHookup, LaundryRoom, WasherHookup
Exterior
Parking Features ThreeCarGarage, Attached, ElectricityinGarage, GarageFacesFront, GarageDoorOpener
Garage Spaces 3.0
Fence Fenced
Pool None
View Y/N No
Roof Type Asphalt
Garage true
Schools
High Schools Lake Orion
School District Lakeorion
Others
Senior Community false
Acceptable Financing Cash, Conventional, FHA, VaLoan
Listing Terms Cash, Conventional, FHA, VaLoan
Special Listing Condition ShortSaleNo, Standard
CONTACT


