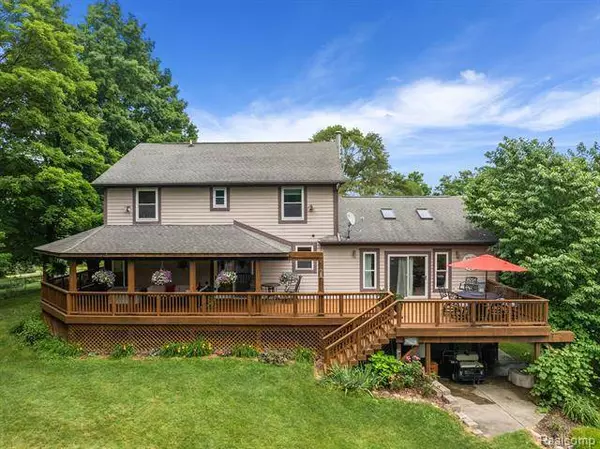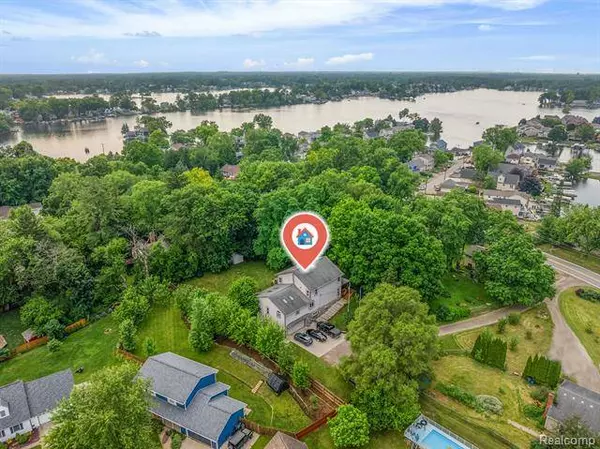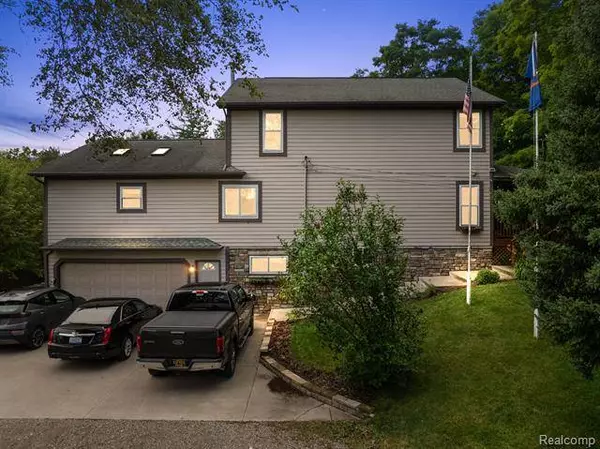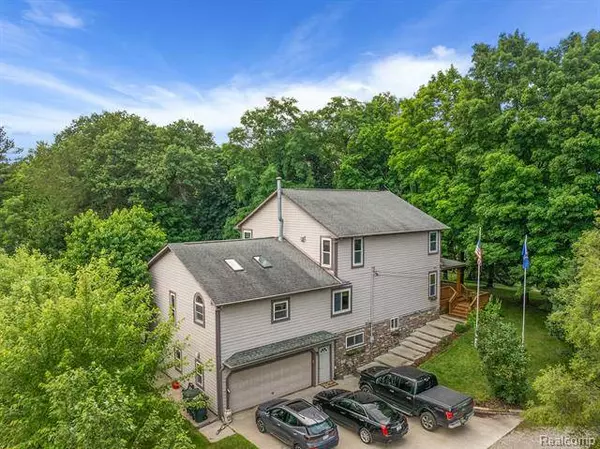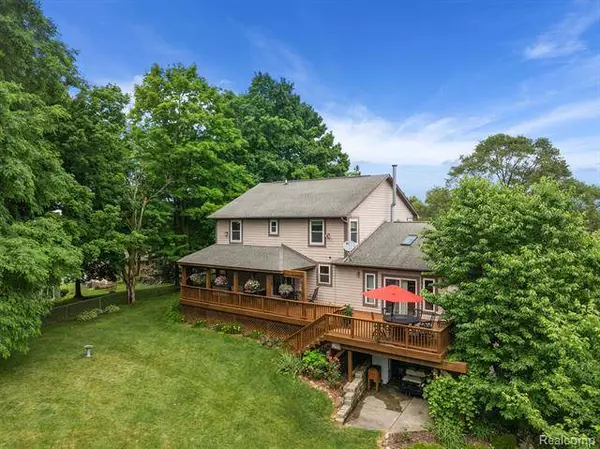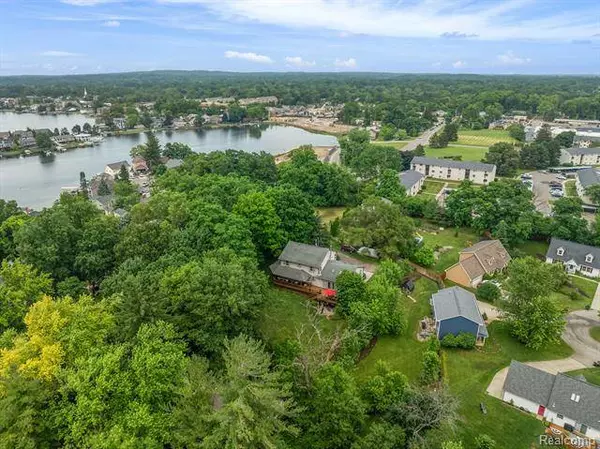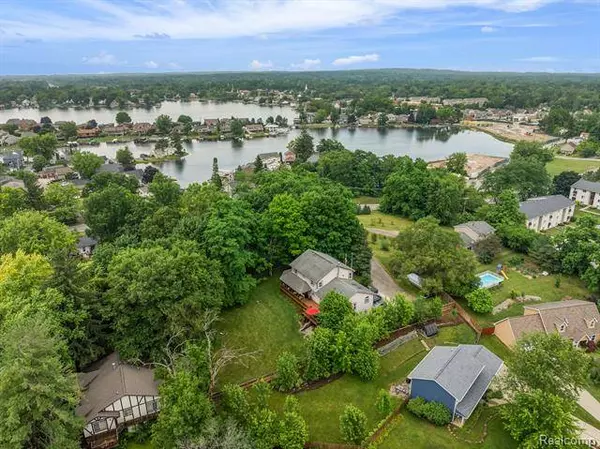
GALLERY
PROPERTY DETAIL
Key Details
Sold Price $525,000
Property Type Single Family Home
Sub Type SingleFamilyResidence
Listing Status Sold
Purchase Type For Sale
Square Footage 4, 502 sqft
Price per Sqft $116
MLS Listing ID 20240044012
Sold Date 07/24/24
Style Colonial
Bedrooms 4
Full Baths 3
Year Built 2003
Lot Size 0.500 Acres
Acres 0.5
Property Sub-Type SingleFamilyResidence
Location
State MI
County Oakland
Area Area02091Oriontwp
Rooms
Basement Finished, Partial, WalkOutAccess
Building
Lot Description WaterView, Sprinklers
Foundation Basement, Block
Sewer Public Sewer
Water Public
New Construction No
Interior
Heating Forced Air, Natural Gas
Cooling Ceiling Fans, Central Air
Fireplaces Type FamilyRoom, LivingRoom, MasterBedroom
Fireplace Yes
Laundry LaundryRoom
Exterior
Parking Features ThreeCarGarage, Attached, Basement, ElectricVehicleChargingStations, DirectAccess, ElectricityinGarage, HeatedGarage, GarageDoorOpener, GarageFacesSide
Garage Spaces 3.0
Pool None
Waterfront Description LakePrivileges
View Y/N No
Roof Type Asphalt
Garage true
Schools
High Schools Lake Orion
School District Lakeorion
Others
Senior Community false
Acceptable Financing Cash, Conventional, FHA, VaLoan
Listing Terms Cash, Conventional, FHA, VaLoan
Special Listing Condition ShortSaleNo, Standard
CONTACT


